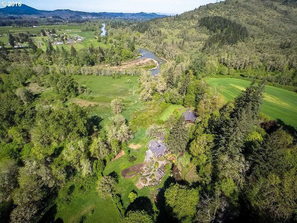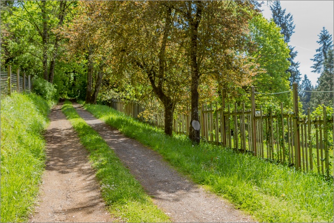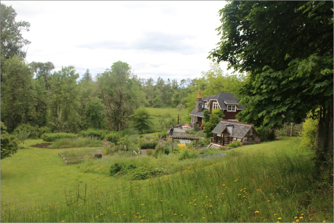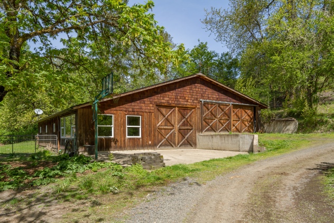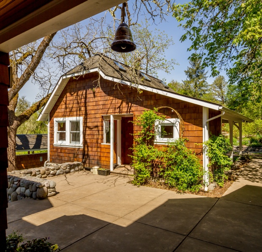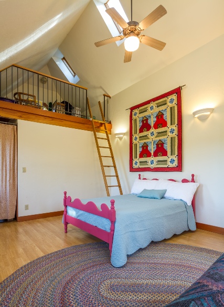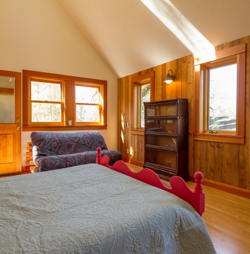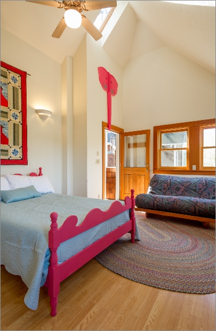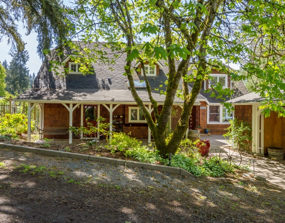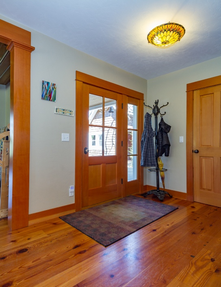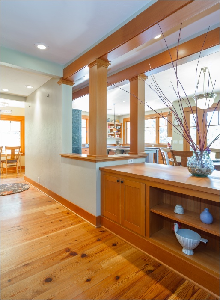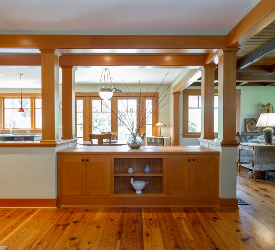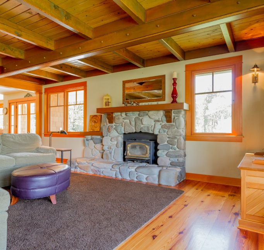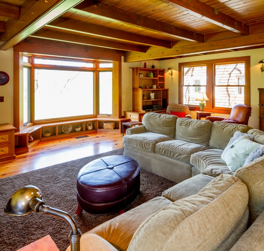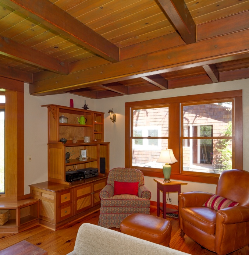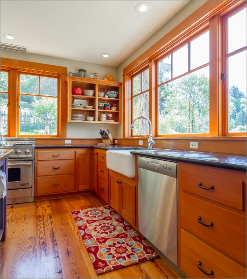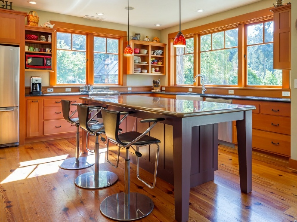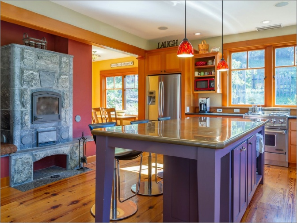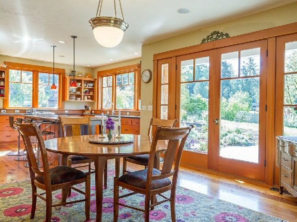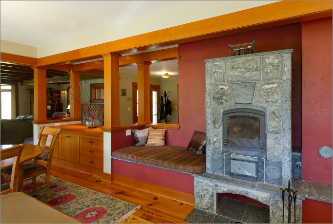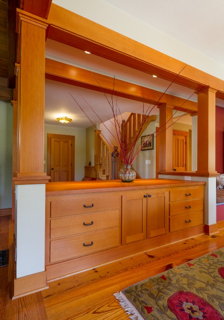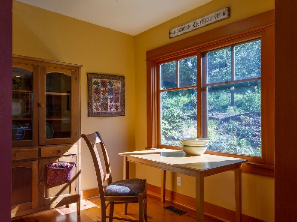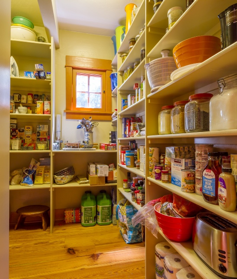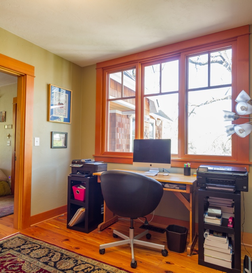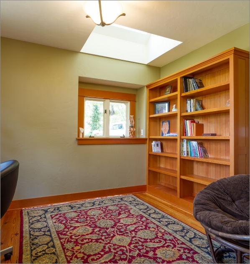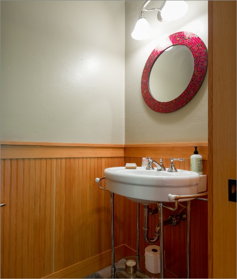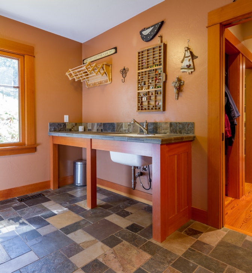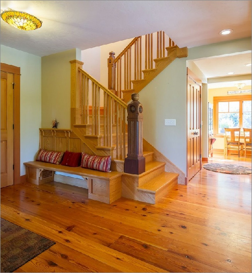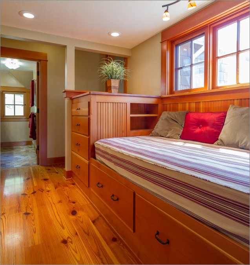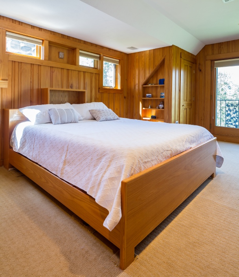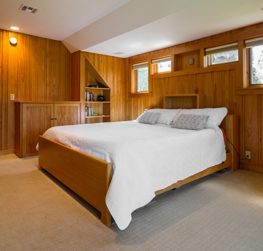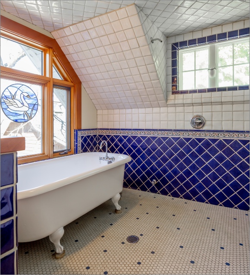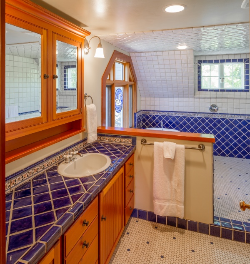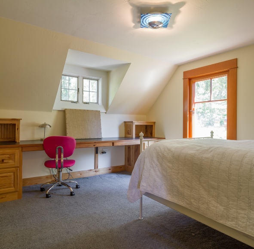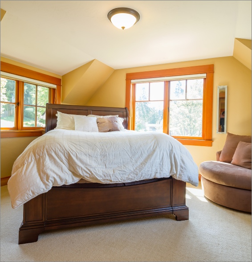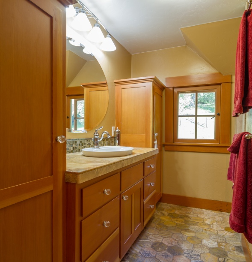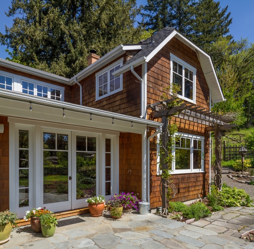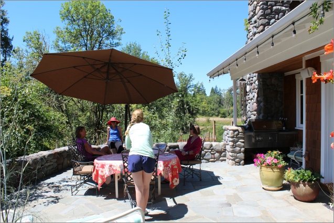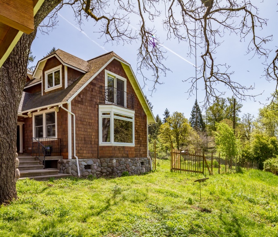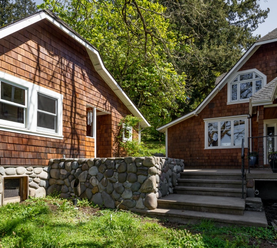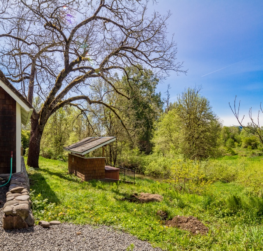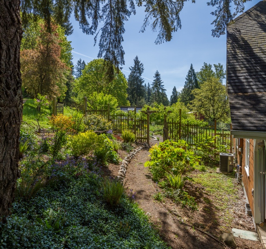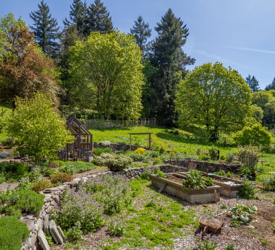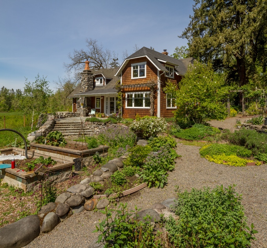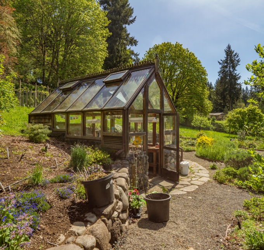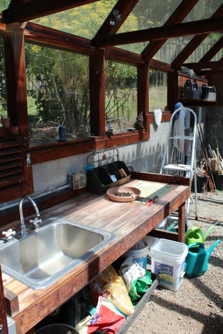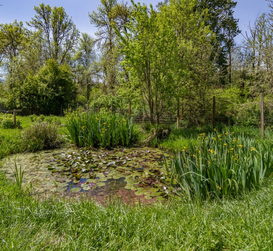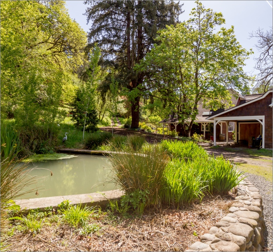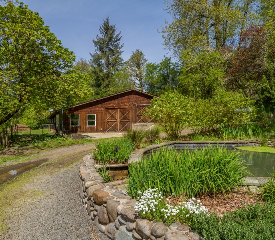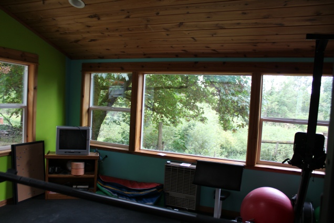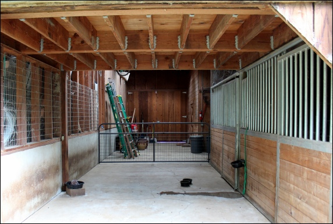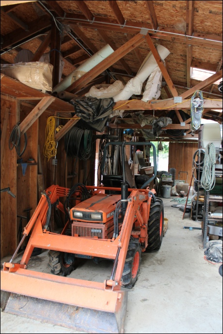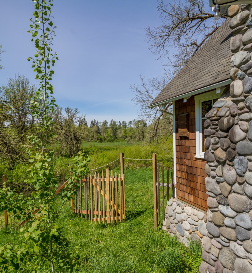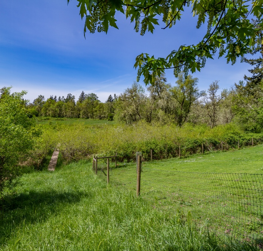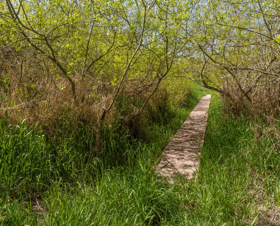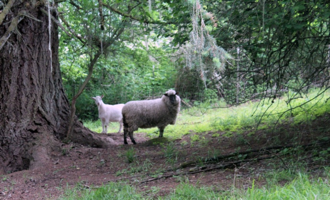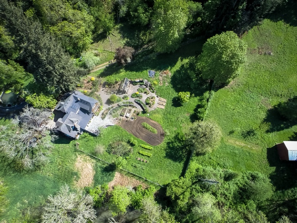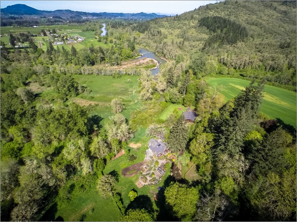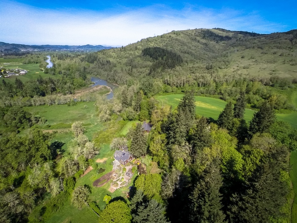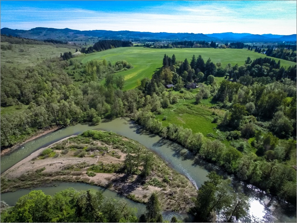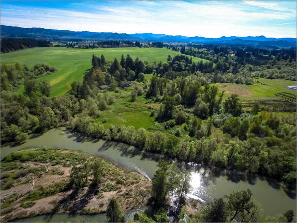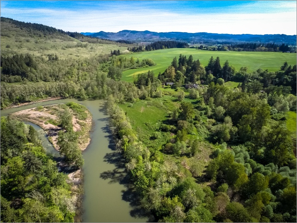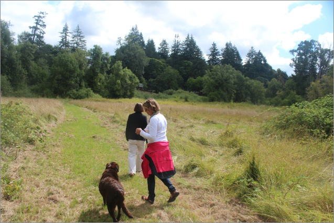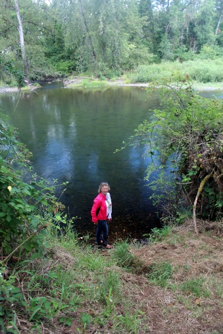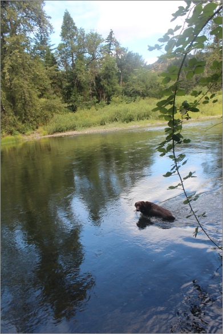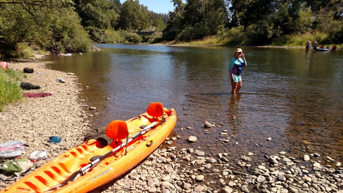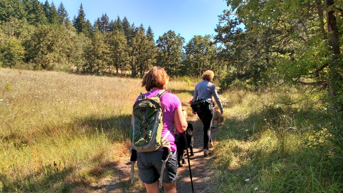

|
|
|
The farm includes 480 feet along Willamette River. House and barn are at bottom center. |
|
|
|
Driveway is a half-mile of gated country road shared with our one neighbor. |
|
|
|
Rear of house seen from driveway. Vegetable garden seen on left. Parking and barn
is beyond the house. |
|
|
|
Barn is at the end of the circular-loop driveway. Front-left will be future office.
Gate behind barn enters into popular Buford Park, THE GUEST COTTAGE: |
|
|
|
The guest cottage with private entrance. Outdoor Jacuzzi seen on left. |
|
|
|
Guest cottage has a great loft for extra space for in the loft for kids. |
|
|
|
Guest cottage with hardwood floor. |
|
|
|
The spacious guest cottage includes a full bathroom. THE OLD FARMHOUSE: |
|
|
|
Front of 1920 farmhouse as seen from driveway. Front door to the right. Far right is detached guest cottage.
|
|
|
|
Entry door of main farmhouse. |
|
|
|
Entry room of main house. In 2000, this 1920 farmhouse has been completely remodeled |
|
|
|
Main entry looking toward kitchen (distant-left) and living room (distant-right). |
|
|
|
Living room with “stove fireplace” for efficient heating in winter. (Yes, there is also a standard forced-air heater with a thermostat, if needed.) |
|
|
|
Beam-ceiling living room with bay windows facing westerly toward the Willamette River. |
|
|
|
Living room.. The private guest cottage is seen just outside the window. |
|
|
|
Kitchen windows above the sink face south, overlooking the one-acre enclosed vegetable garden. |
|
|
|
Kitchen island table. |
|
|
|
Kitchen with a modern heat-circulating wood fireplace. |
|
|
|
The dining room is attached to kitchen, with living room behind. |
|
|
|
Kitchen fireplace and wall-bench in dining room |
|
|
|
Kitchen with lots of storage. Front door and staircase in distance. |
|
|
|
Alcove off kitchen has great breakfast nook, or writing table. |
|
|
|
Walk-in pantry to avoid frequent trips into town. |
|
|
|
Downstairs office. |
|
|
|
Downstairs office. |
|
|
|
Downstairs guest bathroom. |
|
|
|
“Mudroom” entrance room when it’s wet or muddy outside, to remove boots or rain coats. UPSTAIRS IN THE OLD FARMHOUSE: |
|
|
|
Stairs to three upstairs bedrooms. Main entrance to left, dining room to right. |
|
|
|
Upstairs main “hall room” has an extra bench bed if needed for big family reunions.
|
|
|
|
Master bedroom. |
|
|
|
Master bedroom. |
|
|
|
Master bathroom with old-style farmer’s tub, and full-room shower. |
|
|
|
Master bath. |
|
|
|
The north bedroom. |
|
|
|
The south bedroom. Will likely put two single beds here. |
|
|
|
Upstairs guest full bathroom. THE FARM GROUNDS: |
|
|
|
Back of house. Kitchen windows on right. Double doors open to dining room. |
|
|
|
The south-side patio is a great place to relax. It overlooks a one-acre raised-bed vegetable garden (left off-camera), also visible from the kitchen. There is a built-in propane BBQ in the shadows to the right. |
|
|
|
West side of house faces Willamette River. Living room bay window. |
|
|
|
Guest cabin on left, main farmhouse on right. |
|
|
|
Outdoor Jacuzzi overlooking small year-round creek that crosses the Farm. |
|
|
|
Path outside kitchen window to garden and greenhouse in rear. |
|
|
|
Main vegetable garden, flower beds, drip irrigation, greenhouse. |
|
|
|
Rear of house. Kitchen windows (right) face enclosed vegetable garden. |
|
|
|
Enclosed greenhouse. |
|
|
|
Greenhouse interior is pretty complete. Stephanie is looking forward to getting seedlings started during the Eugene rainy season. |
|
|
|
Lilly frog pond fed by natural year-round springs. |
|
|
|
Circular driveway has a natural spring-fed frog pond in the middle. THE BARN: |
|
|
|
Circular driveway with pond ends at barn in rear. Windows on left of barn will be
future office. |
|
|
|
The future office (currently an exercise room) in the corner of the barn sports a
great view towards |
|
|
|
The barn was recently rebuilt and enlarged. The ceiling here is a storage loft accessible from the workshop. |
|
|
|
The eastern half of the barn is a tractor barn and workshop. HIKE TO THE BIG RIVER: |
|
|
|
Gate from main garden opening to creek and Willamette River beyond, in distant trees. |
|
|
|
Path from barn across creek to Willamette River in trees in far distance. One planned upgrade will be a simple environmentally-aware eight-foot-wide bridge
In some winters, the Willamette River comes up in elevation to this point, turning the distant field into a migratory-bird lake. |
|
|
|
Path crosses year-round creek, walking towards Willamette River. |
|
|
|
In the acreage above the farmhouse (away from the River), the hill climbs a bit in
this gated field, |
|
|
|
Drone view of farmhouse and garden. Driveway seen on top. |
|
|
|
House and garden in front, barn back slightly on right. House and barn are on a
hill above elevation |
|
|
|
Same view as above, but better view of 1,531-foot Mount Pisgah. In the far distance
is Eugene, |
|
|
|
Drone shot looking back at the house, just below the dark trees (that are also on
the Farm). |
|
|
|
Same shot as above, but looking more to the right. The water flows from right to left, and one can float-raft from our house to Eugene, and Portland some 200 miles beyond. Incidentally, this 200-mile float trip, called the “Willamette River Water Trail” is a popular well-documented float trip with camping, restaurants and access points along the way (see Willamette River Water Trail). |
|
|
|
Our house, rear-right, has a private easement to the hiking trails and valley views
|
|
|
|
The trail from the farmhouse to the Willamette River, about 600 feet away. |
|
|
|
This is the most popular Willamette River access on the Farm. The day we were there, the water was crystal clear for fun swims. In the summer, the water here is warm and shallow, and flows about 2 mph (from left to right), making it the most popular family-swimming and tube-float river in Eugene. |
|
|
|
Mole really liked the water. Here he’s waiting for a stick. Across the river is the giant sandbar seen in the aerial photos, popular with local kids. The water was a great temperature for swimming. THE NEIGHBORING PARK: |
|
|
|
We put our kayak in at the Farm and drifted for about two hours downstream through a county park, including easy (Class I) rapids, to this popular public beach. Mole learned how to canoe too! For the more adventurous, there are Class II and III rapids on nearby McKenzie River, but not the Coast Fork. Because we are upstream of Eugene, the water is particularly clean!
|
|
|
|
And the best part.... The Farm butts directly into Mount Pisgah (Buford Park, see trail map brochure), which follows the Coast Fork for a few miles downstream. The land is preserved with 17 miles of hiking and horseback dog-friendly trails that lead directly back to a private gate behind our barn! So one can canoe for hours down from the Farm, and walk back without ever seeing a car or leaving public park lands! Stephanie is looking forward to using these year-round trails for her daily dog walks! We hope you can come and visit and take a donkey ride down to the Big River. |
